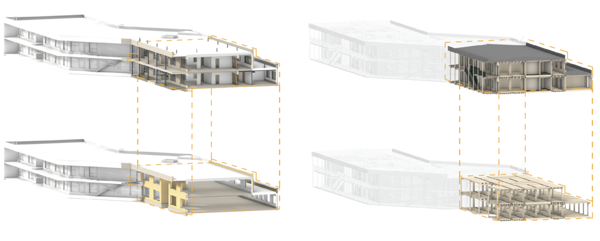SÜKU analysis
In April 2022, we launched a cooperation project with Tartu City Government, during which we took a closer look at the location of the future Downtown Cultural Center (SÜKU), possible design solutions and the potential of the project to be an example of sustainable construction.
Project executor: PAKKu research groups
Partner: Tartu City Government
The goal of the Downtown Cultural Center (SÜKU) and the surrounding outdoor space is climate positivity. The focus of the architecture competition is the use of smart construction solutions and the integration of the natural and artificial environment. The construction and daily use of the building must be energy efficient and environmentally friendly. Süku wants to contribute to the green revolution in construction and be innovative in terms of design methods, including in the promotion of wooden architecture.
Partner: Tartu City Government
The goal of the Downtown Cultural Center (SÜKU) and the surrounding outdoor space is climate positivity. The focus of the architecture competition is the use of smart construction solutions and the integration of the natural and artificial environment. The construction and daily use of the building must be energy efficient and environmentally friendly. Süku wants to contribute to the green revolution in construction and be innovative in terms of design methods, including in the promotion of wooden architecture.
Based on this, we decided to gather the knowledge gained in the studio course in 2021 and prepare an analysis and synthesis of the student works. We also conducted a study on the impact of architectural decisions on the carbon footprint of buildings.
The goal of the collaborative project was to gather, create and visualise material for the teams participating in the SÜKU architectural competition and the evaluation committee to help them make decisions to minimise the carbon footprint of the SÜKU building.
The goal of the collaborative project was to gather, create and visualise material for the teams participating in the SÜKU architectural competition and the evaluation committee to help them make decisions to minimise the carbon footprint of the SÜKU building.
ELEMENTerial: downtown cultural center - analysis and synthesis of students' works
The studio held in 2021 at EKA explored the possibilities of sustainable construction in the design of a cultural center with a flexible program using algorithmic design methods based on the principles of modular timber architecture. We looked at modularity at different scales: basic elements, modules consisting these elements, and assemblies consisting of many modules, ending with an entire building.How to fit a building complex with a minimal carbon footprint into the Tartu city center park, creating an opportunity for a flexible program and a cultural city core? How to use modulation to create human-scale space in a large complex and at the same time provide opportunities for flexible continuation of the building? How to distinguish between public, semi-public and private gathering places?
During the studio, we looked for different strategies, how to relate the building(s) to the urban space, how to create a functional and multifunctional cultural center, which functions should be included and to what extent.
Our proposal was to use the design solutions created by the students as the basis of the study. We see the study divided into two:
1) Summary analysis of the studio
2) Knowledge synthesized from studio projects
ACTIVITIES
Summary analysis of the studio
Summary analysis of the studio
- Location analysis: location analysis and alternative offers of student works. Historical stratifications, possible approximations of the surface height model.
- Program analysis: justification for reducing the gross surface area, addition or reduction to the program. Connections with the surroundings and the resulting location.
Knowledge synthesized from studio projects
- Wood thesis: argumentation of biogenic material, identity creation through material, analysis of carbon, flexibility of space, lightness of construction, locality of material, etc. Modularity and elementality.
- Site thesis: context, new public transport links, urban design ideas, sensitive densification of the park.
- Program thesis: spatial flexibility.
Study: Impact of Architectural Decisions on the Carbon Footprint of Buildings
The study consists of two parts:1) Analysis of research papers
2) Comparative analysis with the creation of a sample project
The first includes research based on scientific articles. The second part is carried out on the basis of existing projects, on which a wooden factory house is replicated, and by analyzing the carbon footprint of the original and created solution, two different construction methods are compared (i.e. today's standard practice vs. a factory house). As a whole, the study provides an overview of the proportional contribution of different parts of the building to carbon emissions, compares the share of different materials and different life cycle stages in it.
The project and calculations of a 2 x 3,000 square meter building designed for the Tallinn Urban Resources Board are used in the work. In addition, a comparison of a smaller volume building is made - for this, an existing project is selected, which is designed as a factory building, and in both cases a carbon footprint analysis is carried out.
ACTIVITIES
ACTIVITIES
- Processing research articles.
- Finding a reference project and analyzing the carbon footprint.
- Creating a replication of the factory building and analyzing the carbon footprint.






