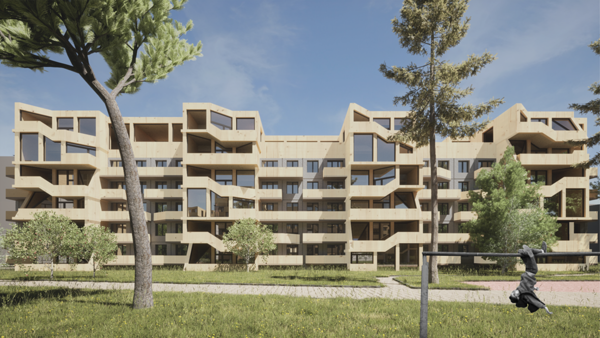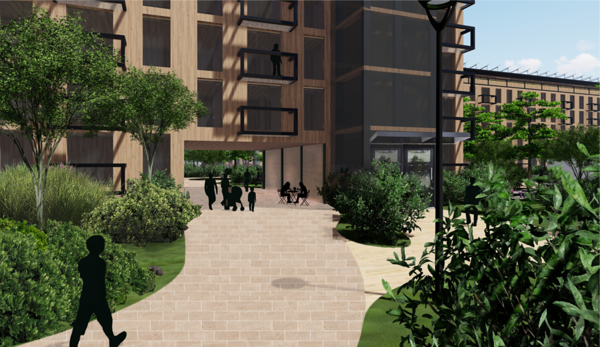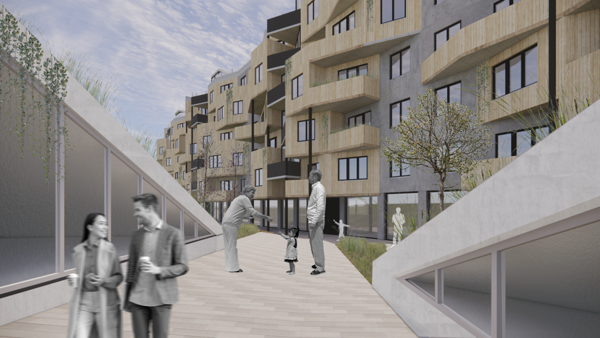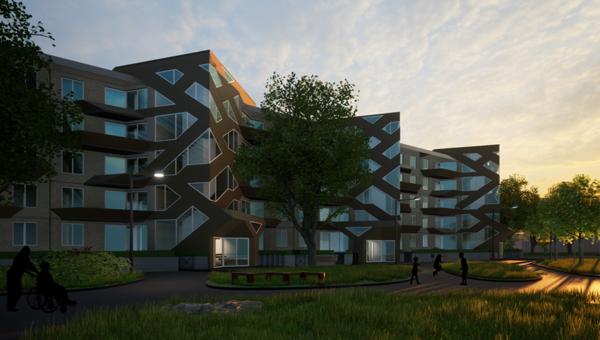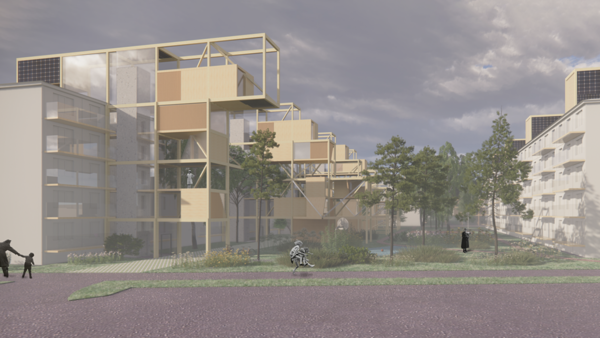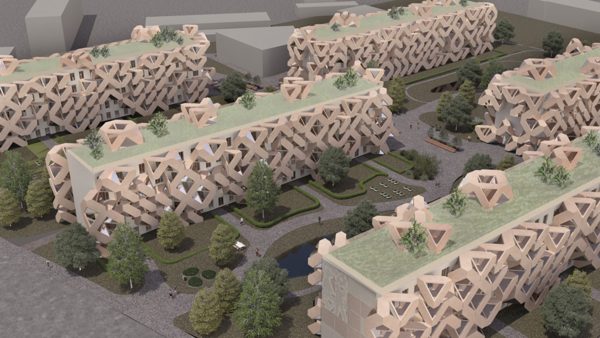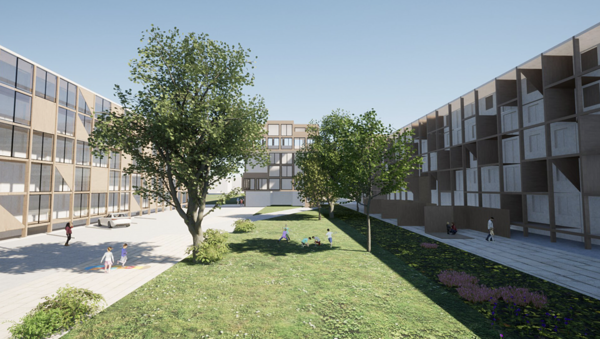renovation
The design studio focused on volumetric renovation and neighbourhood-based reconstruction on the example of the Mustamäe settlement. We looked at the renovation of six series 1-464 standard apartment buildings, offering alternatives for parking, accessibility, energy efficiency and other public benefits. As a result of the semester, 7 different approaches were proposed to improve the quality of life and strengthen the community in Mustamäe.
Supervisors: Sille Pihlak, Siim Tuksam, Adam Orlinski
Consultants: Karin Bachmann, Teet Tark
Experts: Nadežda Sassina
Students: Heinrike Aue, Mariia Babur, Julia Freudenberg, Sander Haugas, Janely Järv, Robert Kiisler, Augustas Lapinskas, Lukas Laubre, Paula Līva Lorence, Laura Susanna Lätte, Katriin Maitsalu, Jarþrúður Másdóttir, Mariia Paslova, Yelyzaveta Peresada, Daria Polonska, Ella Mari Roosi, Erik Sammel, Helerin Talpsepp, Mariia Ufimtseva, Triin Vaino, Markus Vernik, Anneli Virts.
Out of standard
Julia Freudenberg / Lukas Laubre / Mariia Ufimitseva
Rearranging existing floor plan in order to create individualised apartments to better the feeling of ownership.
Main goal of the project is to create individualised apartments instead of standardised ones. The bigger apartments stretch out to the two sides of the building, therefore getting morning and evening sun. Others get extensions that have variations not only in depth, but also in the height in order to improve the feeling of space. In addition we give the possibility of choice in removing the existing load-bearing walls to create more personal apartments. In the neighbourhood scale we are strengthening the existing path connecting TalTech dormitories through the grocery, pharmacy, further to the other side of the microdistrict. We do it by leading the movement of cars away from the path and adding public functions on it. Other yards are kept more private with functions as greenhouses, saunas and bike parking.The wHole
Laura Susanna Lätte / Erik Sammel / Mariia Paslova
Our concept is to intertwine one rigid environment with multifunctional spaces.
The main spatial ambition of our project is activating the urban space by reorganising site plan and cutting holes in the houses. These holes add new circulation in the yard, diversify the residents’ lives and connect less active areas. Inside the tunnels, there are new common spaces where residents can spend a pleasant time. By adding the 6th floor,we are able to provide new housing for people whose apartments were damaged and receive new financing for renovations through the sale of new apartments. The addition of an elevator made it possible for all groups of people to move freely, extended balconies provide residents with additional cozy spaces, common gardening and solar panels turn those panel houses into a good example of the new wave of renovation.
SlenderFold
Mariia Babur / Sander Haugas / Robert Kiisler
Renovation project for type 1-464 panel house.
We began with a simple principle - respect the existing, add what’s missing. The original modular panel system was rational and practical, but also rigid and impersonal. Whilst looking for a solution to this, we devised an interactive modular placement system, which would allow the residents to personalise their apartments according to their spacial needs and preferences. The parametric placement logic would assure the completeness of any resulting facade.
In terms of landscaping, we tried to integrate our programmatical spacial needs by adding bastion-like mounds to the backs of the buildings, under which we would place new storage spaces. On the front facade we instead lowered the terrain and opened up the frontal basement level which could now function as a public business front.
The Nest
Darja Polonska / Markus Vernik / Yelyzaveta Peresada / Anneli Virts
Home for everyone
Nowadays the renovation in Mustamäe is purely cosmetic and technical - updating the facing and adding insulation. Our team believes that renovation should address other issues as well like: social isolation, accessibility issues, car-centricity, and lack of social infrastructure in backyards. In our project, we improved accessibility for people with limited mobility, centralised the parking, improved the quality of the environment in the yards as well as increasing the size of the kitchens. Our project adheres to standards and sizes for people with limited mobility both inside the building and in the yards. The design drive was a grid system that fits both the Khrushchev and proposed extension.
Artificial Hearts
Janely Järv / Jarþrúður Iða Másdóttir / Ella Mari Roosi
Our project is redesigning the border between public and private.
In the 2nd phase, the new circulation - “artificial hearts” extend as a grid into the areas between houses. New communal spaces are shaped by the grid. Functions in them, such as bike storage, laundry room, dining room, greenhouse, offices etc., are chosen by residents. Those shared functions set free space in apartments and connect people with each other.
In the 3rd phase, there are rooftop terraces connecting “hearts” and a community centre for the whole neighbourhood is built next to the supermarket.
Hood living room
Heinrike Aue / Katriin Maitsalu / Triin Vaino
Boulevard defined by parametric panel house extensions.
The aim was to create a good, enjoyable and multipurpose community living space. We added public functions (sauna, bar, workshops) on the boulevard, moved the car parking underground, which allowed us to create a more playful and exciting landscape.
Through landscape play, we created a variable yard area with the possibility of spontaneous ponds and more private corners.
In addition, we created additional value for the existing apartments - every resident has the opportunity to expand their apartment in a way and in a way that suits them. It is also possible to expand the yard area on the first floor apartments and to use the roof area on the buildings. The neighbourhood is brought together by a wide boulevard in the area between the apartment buildings, which also creates a connection with the adjacent park area.
The note
Augustas Lapinskas / Paula Liva Lorence / Helerin Talpsepp
The vertical structure brings together part of Mustamäe’s micro district.
The main idea of the project is to deal with the reconstruction of the buildings through three different scales creating one whole composition - unit (the note), building (the bar) and annex (the composition). For the unit scale our goal was to establish a pattern of living that is built in a way that would give an opportunity for flexible and dynamic spatial arrangements in the future. The building scale would alter the existing housing system, by ensuring a new pattern of circulation that would support the community and intensify interaction. The third scale-annex would function as a co-inhabitant system of spaces that enrich the community’s life.


