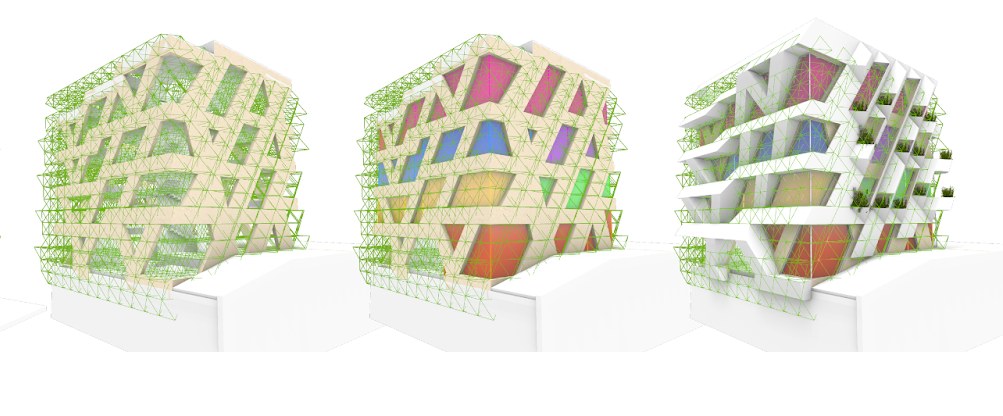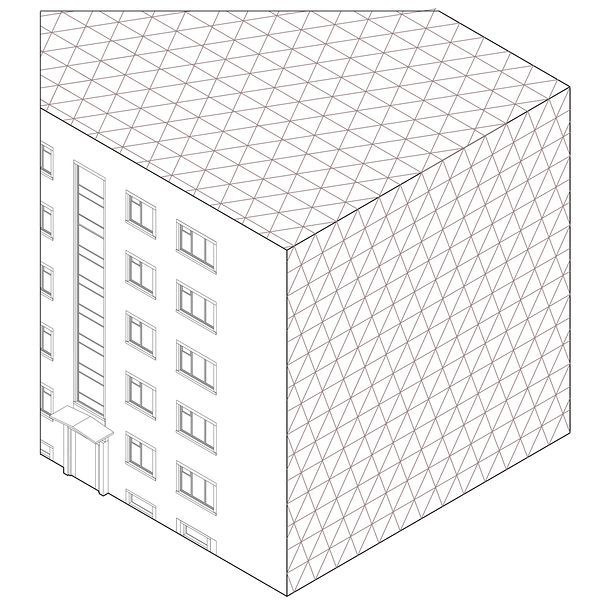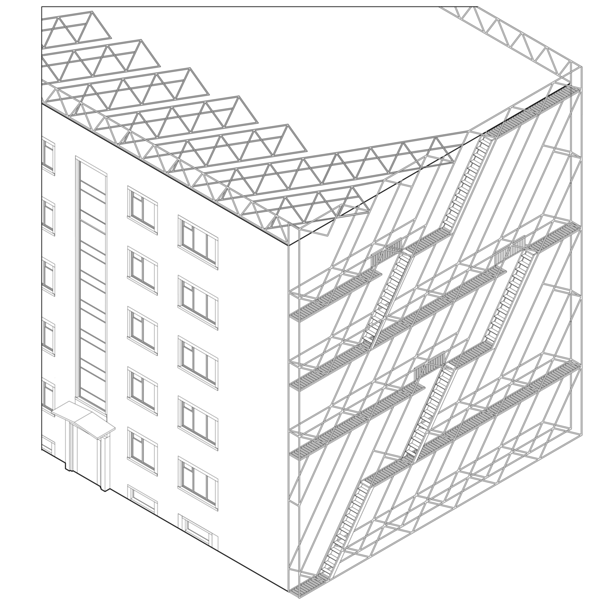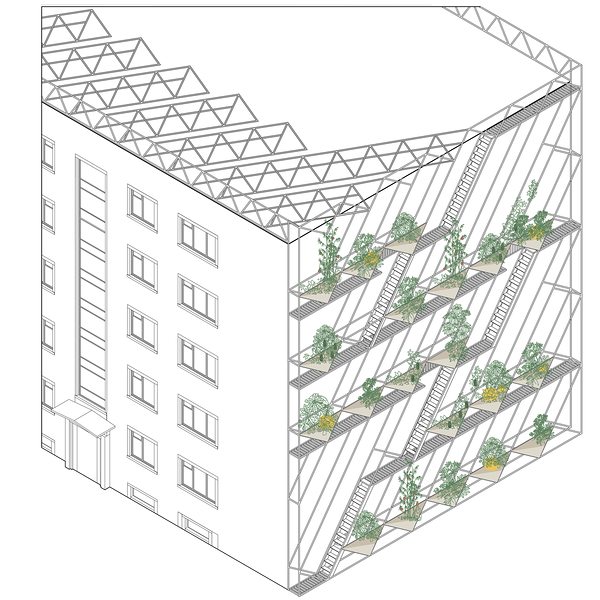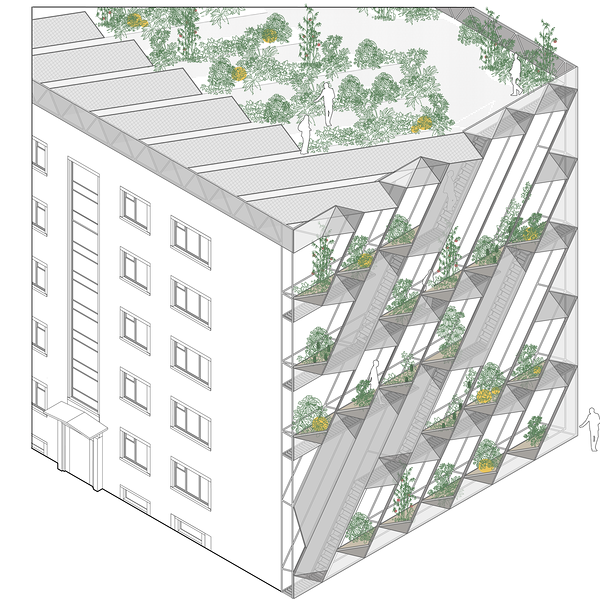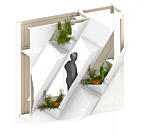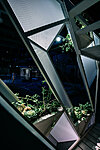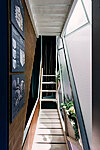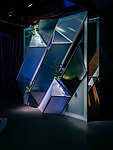Dachas have historically been summer houses in the periphery of small cities, where one could grow their own yearly food supply.
The Dacha Wrap on the sLender apartment building
The ongoing research on the sLender building system, which proposes a metamorphosis of the century old timber apartment building system called Lender, named after Voldemar Lender, the mayor of Tallinn 1906-1913. The sLender building system investigates topics such as fire regulations, modular timber structures, energy autonomy and acoustics, to develop a contemporary take on the Lender building. The Dacha Wrap is one proposal, how vertical gardens could be a biodiverse part of the fire escape route and climatic regulation system for multi storey living.
Alternative routes and crop pockets in side the facade
The Dacha Wrap connects the apartment balconies with alternative routes to the roof and street level. Each vertical street on the east and west facades has pockets to grow crops, the southern facade is covered with photovoltaic panels.
The Dacha Wrap on soviet housing blocks
Ways to activate side walls and rooftops for communal activities

